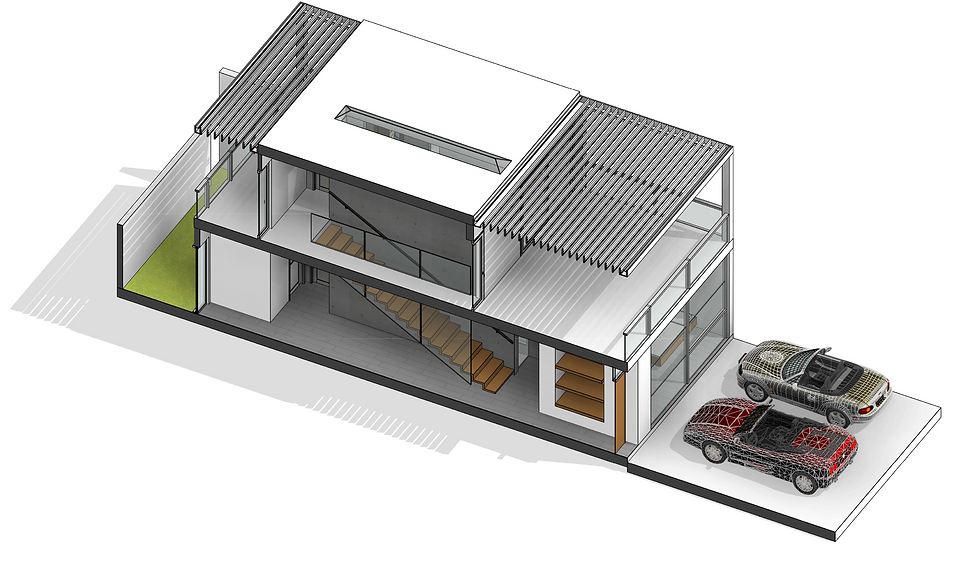top of page
4+HOUSE

2016-08
About this project:
This project is entirely designed using Revit Architecture 2017 for spatial distribution purposes. The key of this design is to provide natural light and airflow to all instances. This is achieved using a vertical space next to the stairs. It works as an interior garden, backbone of this project. Work in progress.
Download Project PDF


bottom of page
